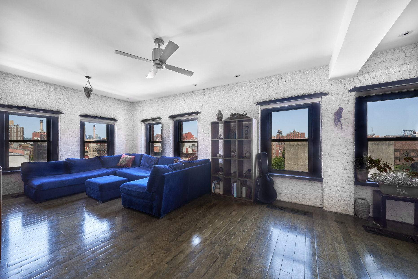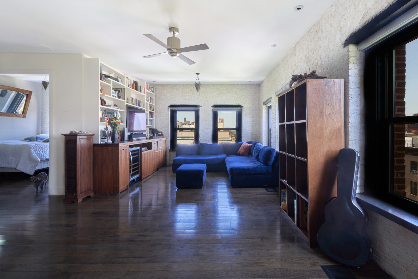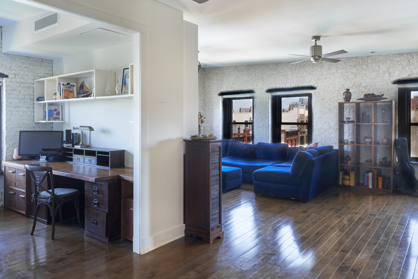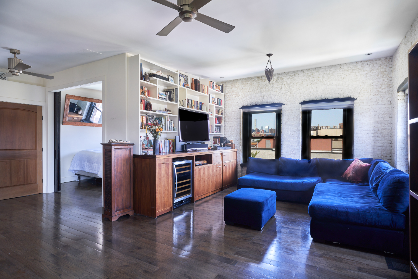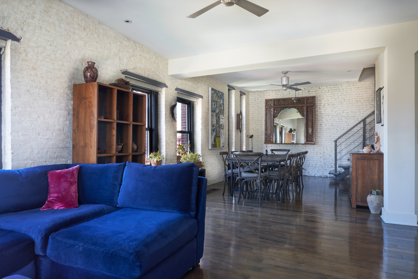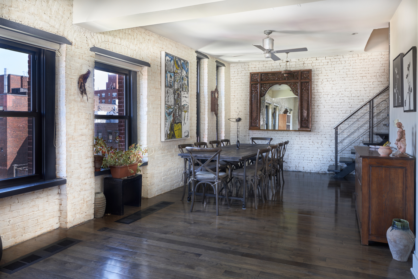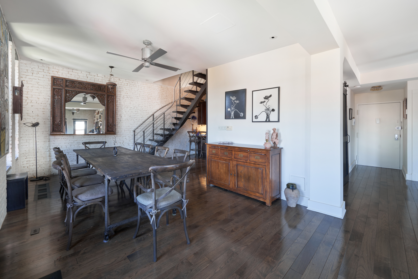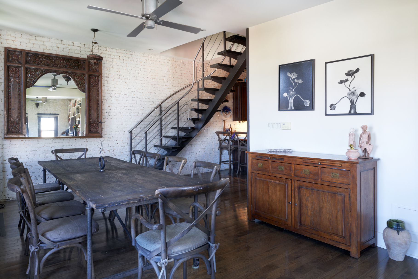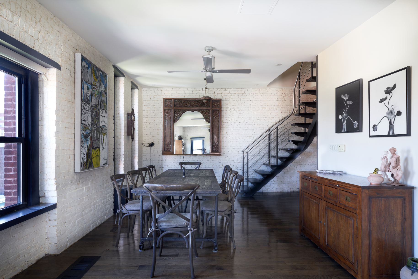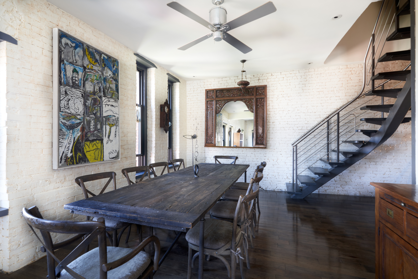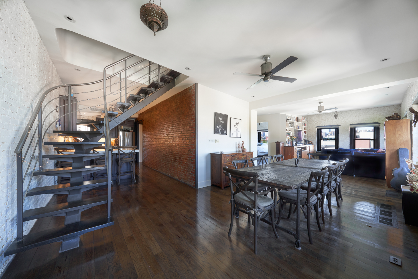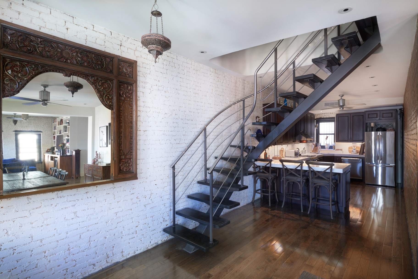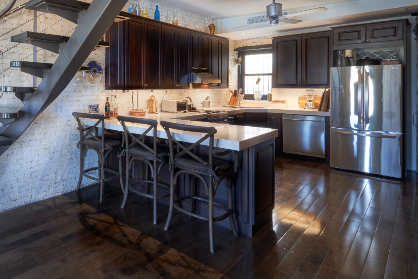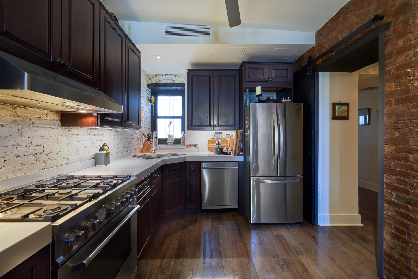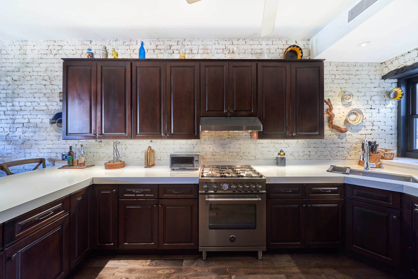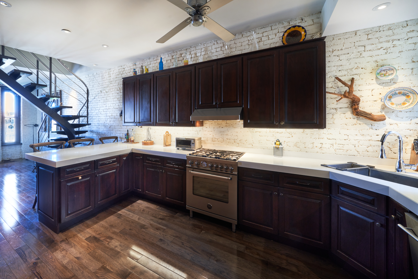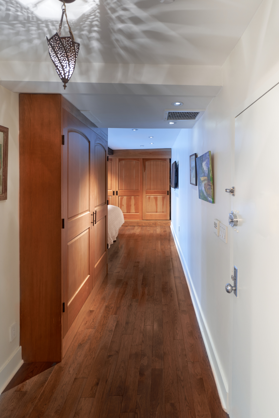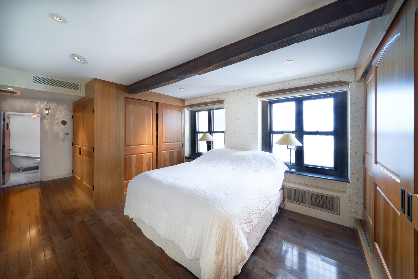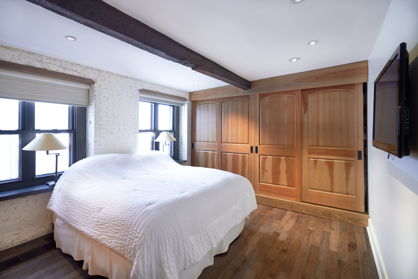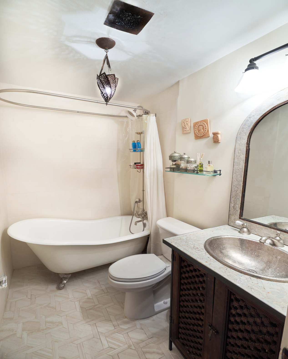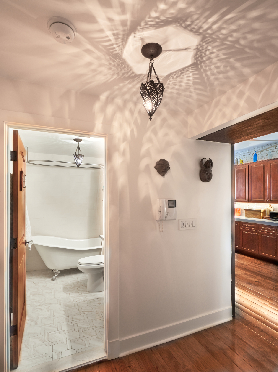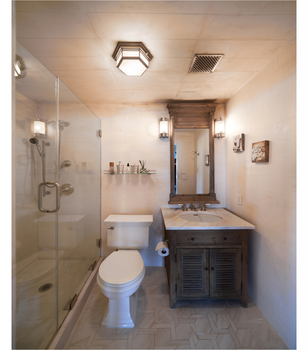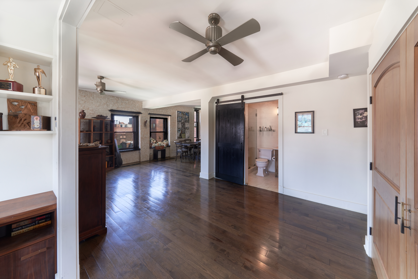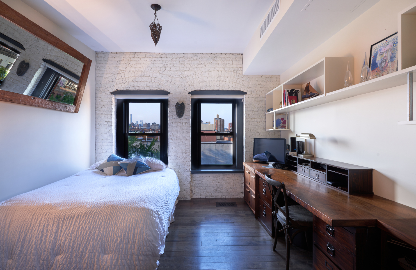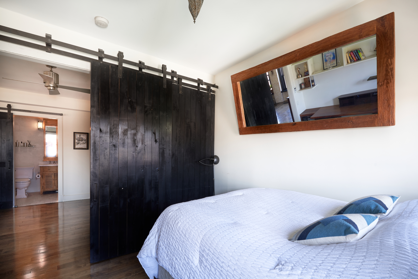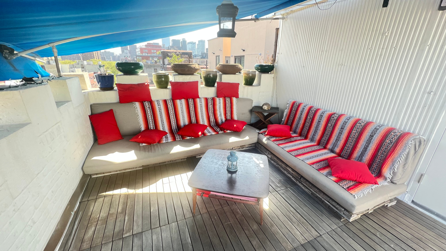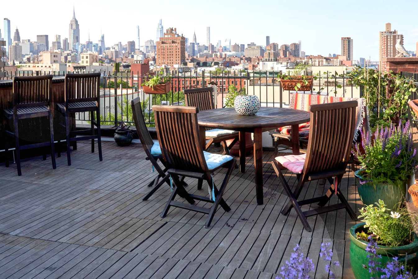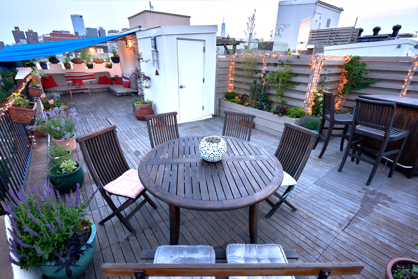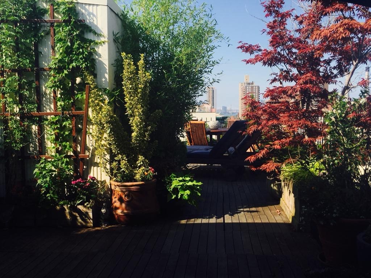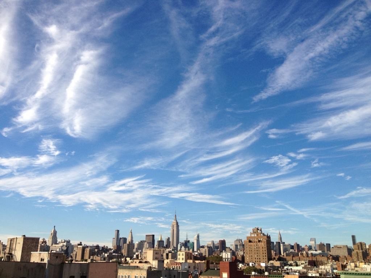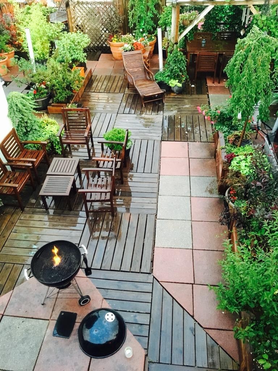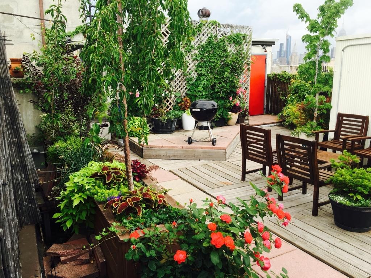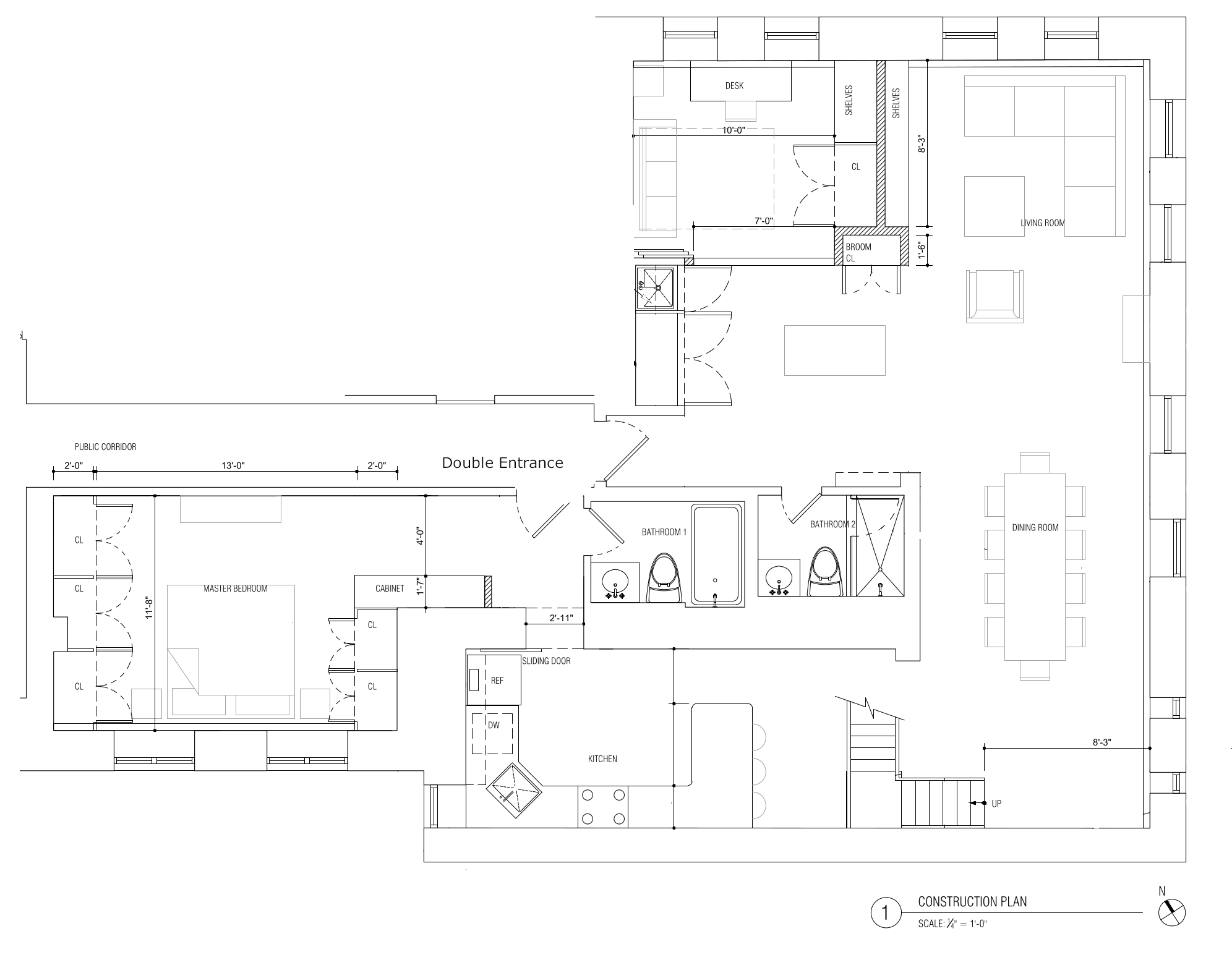Luxurious 2-Bed Rooftop Penthouse with 750 Sq Ft Private Outdoor Space
1,640 Sqft - 300 East 4th St, New York, NY

Luxurious 2-Bedroom Rooftop Penthouse co-op with 750 Sq Ft Private Outdoor Space in Lower East Side
Maintenance & Tax: $ 4,052
Bedrooms: 2
Bath: 2
Area: 1,640 ft²
Private Terrace: 750 ft²
Welcome to this truly spectacular oversized 2-bedroom, 2-bathroom rooftop penthouse apartment located in a boutique 20-unit coop building on a chic corner of the Lower East Side. Spanning over 1,640 Sq ft of interior space, this penthouse offers an expansive and open floor plan, with high ceilings providing a sense of freedom and versatility. Recently converted from two adjoining apartments, this residence allows for easy conversion into a 3-bedroom layout while retaining its spacious living room and dining area.
The interiors of this penthouse have been meticulously crafted with high-end finishes, exquisite materials, and superior craftsmanship. Step into a world of luxury and elegance as you explore the thoughtfully designed living spaces. The chef’s kitchen is a true masterpiece, featuring rich dark wood custom cabinets, white stain resistance Quartz countertops, and top-of-the-line appliances including a Bertazzoni high-end stove, stainless fridge, and dishwasher.
Designed with an outdoor-indoor lifestyle in mind, this penthouse offers an extraordinary 750 sq ft of private outdoor space. The expansive rooftop terrace is perfect for hosting gatherings, enjoying breathtaking views, and embracing the tranquility of the surroundings. Additionally, residents have access to a shared roof deck spanning an impressive 2,500 sq ft, complete with a large grill for memorable social gatherings.
Key Features:
- Central heat and air conditioning, with the option for gas heating if preferred
- Chef’s kitchen with custom wood cabinets, Quartz countertops
- High end stainless fridge, dishwasher and Bertazzoni stove
- Barn door solid wood sliding doors with Rustica hardware adding a touch of rustic elegance
- Custom wood closets and shoe closet, providing ample storage space
- Large linen closet for added convenience
- Bathrooms adorned with Italian mosaic tiles on the floors and limestone on the walls, creating a spa-like atmosphere
- Hammered pewter sinks in the bathrooms, complemented by custom wood cabinets with mosaic tile tops and iron mirrors
- Luxurious bathroom features include a full glass-enclosed shower with three shower heads and a bedroom with a bear claw tub and shower with two shower heads
- Solid engineered walnut hardwood floors from Hartco, adding warmth and sophistication to the living spaces
- Exposed brick walls painted in an artisan finish in soft white tones, showcasing the building’s character
- Double pane windows throughout
- Custom-designed staircase with a combination of wood and iron, adding a touch of architectural elegance
- Private gated roof with a garden and awning area, offering a serene retreat for relaxation and enjoyment
- Ipe wood decking, fire-rated for safety and durability
- Newly renovated basement with storage space available
- Large shared Laundry room.
- Industrial width Elevator
300 East 4th is a remarkable building steeped in rich history and has recently undergone an impeccable gut renovation, leaving no detail overlooked. Originally constructed in 1900 as the rectory for the neighboring Holy Cross Church, this fortress-like East Village landmark has been transformed into a boutique cooperative building consisting of 20 units, with Unit 5C-5D being a standout penthouse. The renovation paid homage to the building’s past, carefully and lovingly restoring its original details, such as exposed brick walls, beautiful hardwood oak floors, and soaring 12’+ ceilings.
Unit 5C-5D is a true testament to the harmonious blend of old-world charm and modern luxury. Step into this thoughtfully designed penthouse and be captivated by its timeless appeal. The open and airy layout creates a sense of spaciousness, while the abundance of natural light illuminates the living spaces, highlighting the architectural details that have stood the test of time.
As a resident of this exceptional building, you will have access to a range of outstanding amenities. The newly renovated common roof deck provides a tranquil oasis in the heart of the city, offering stunning views of the surrounding skyline. Enjoy leisurely strolls through the beautifully landscaped rooftop terrace, perfect for unwinding or entertaining guests. The building also features a full-time superintendent, central laundry facilities, secure bike storage, and a video security intercom system supported by ButterflyMX for added peace of mind.
- Listing ID : 1256
- Bedrooms : 2
- Bathrooms : 2
- Area : 1,640 Sqft


MCContact Agent

